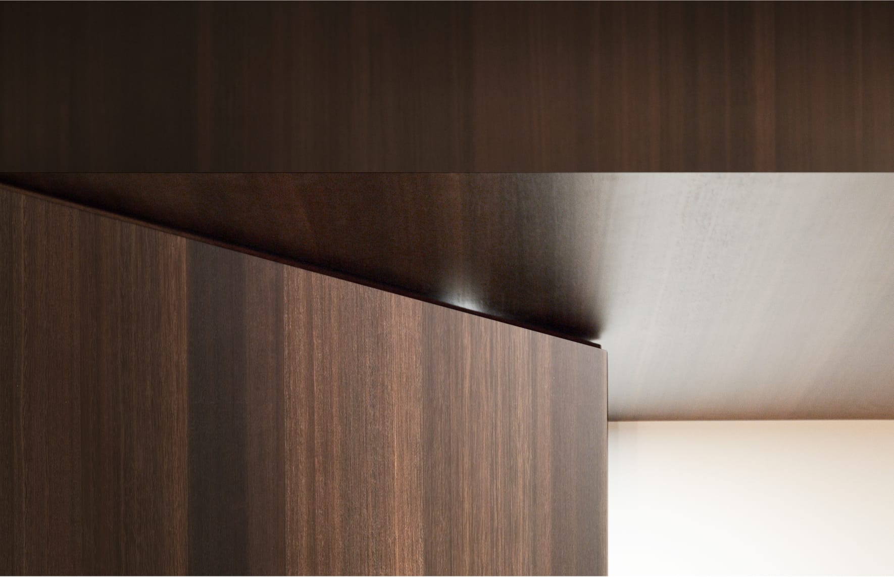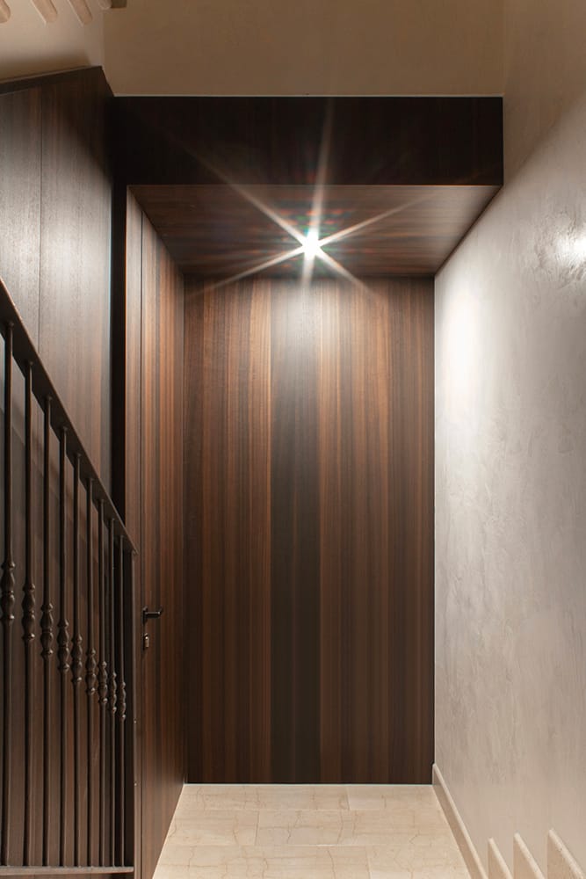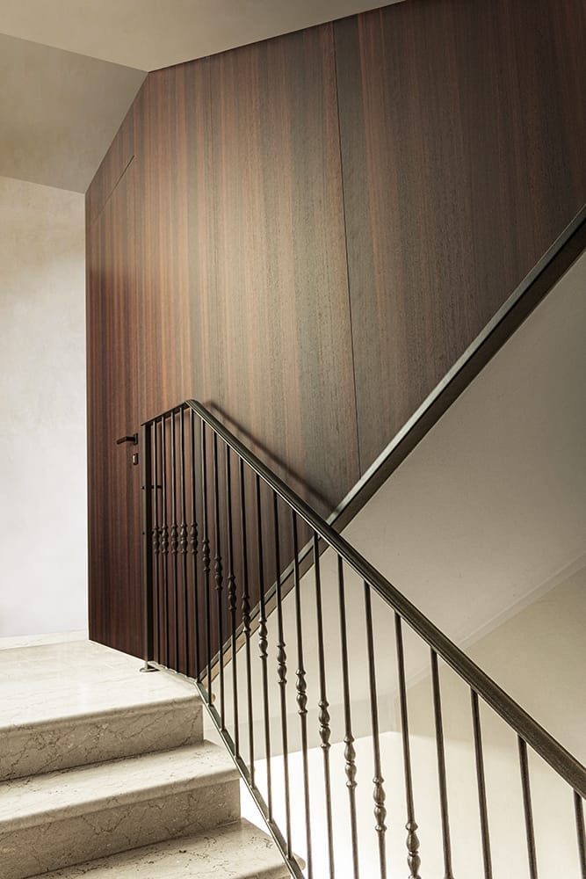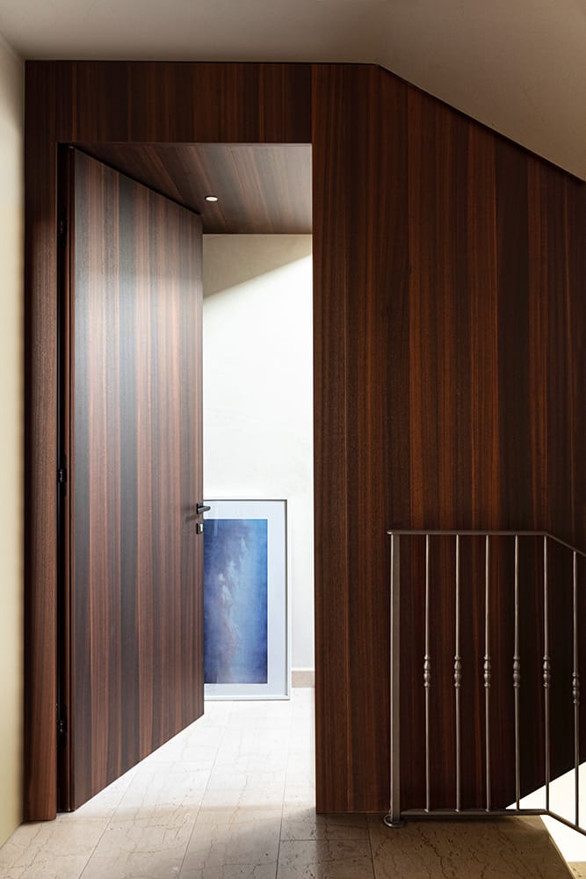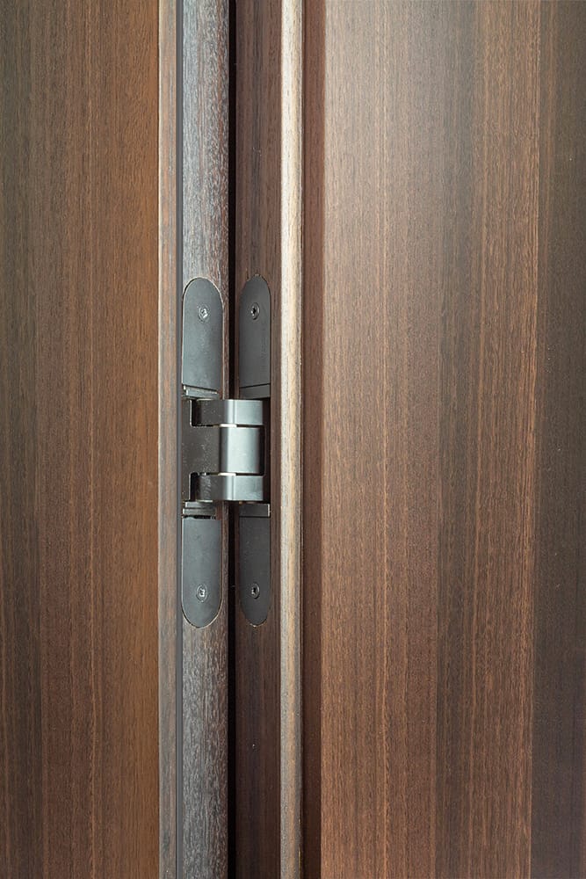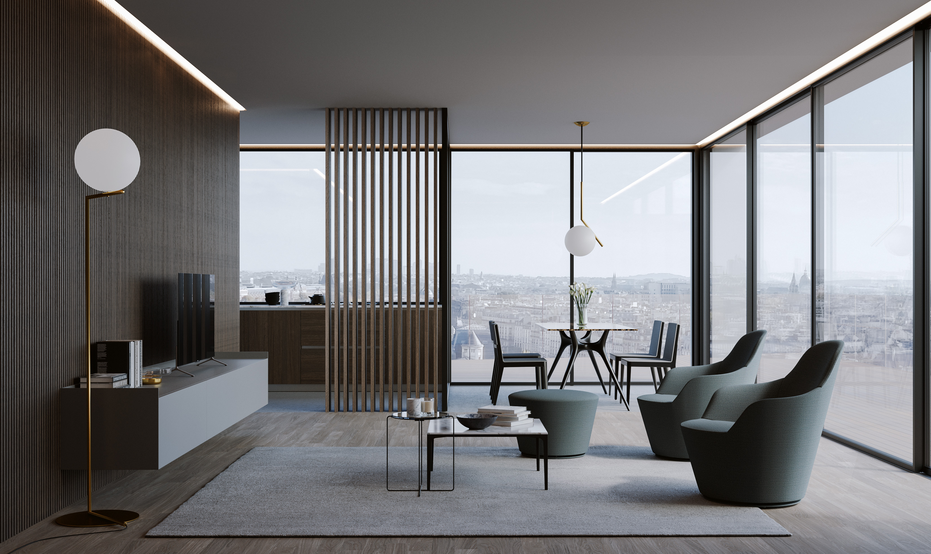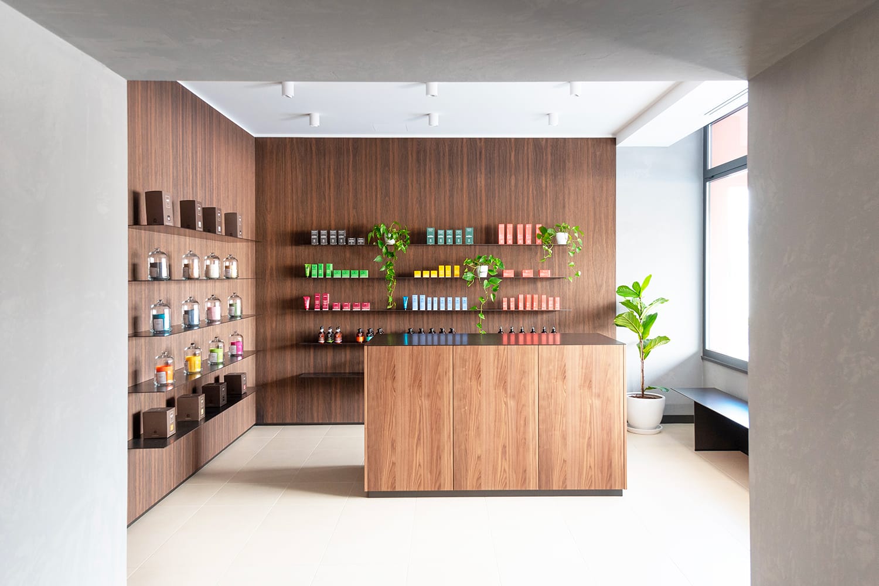A new space layout
- Architect:
Nicola Puppin + Alessio Oliviero - Year:
2020 - Industry:
Residential - Photos:
Nicola Puppin + Alessio Oliviero - Product:
Wall Around
This historical house, set in the Venetian countryside a few kilometers from the city of Venice, has been the subject of a careful restoration which has seen a new internal organization of the space.
The distinctive element of the project is represented by the smoked eucalyptus partition system, chosen for its elegance and purity as well as for the strong reference to the historical elements of the building, and modeled on the existing stairwell to lead to the living area of the top floor plan.
A strong need to divide the space preserving the original traits of the house which required a strong design and development effort due to the irregularity of the spaces and aimed at identifying solutions that had minimal impact also for installation.
The new body adapts three-dimensionally to the space in which it is placed and, in so doing, responds to all the client's needs: parapet, entrance door and wardrobe.
Once you cross the threshold, the space gradually expands, accompanying the guest on the way up the stairs.

