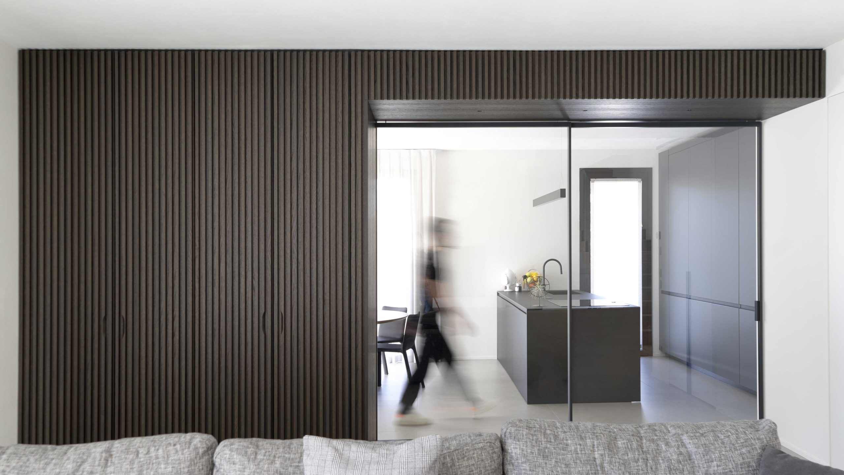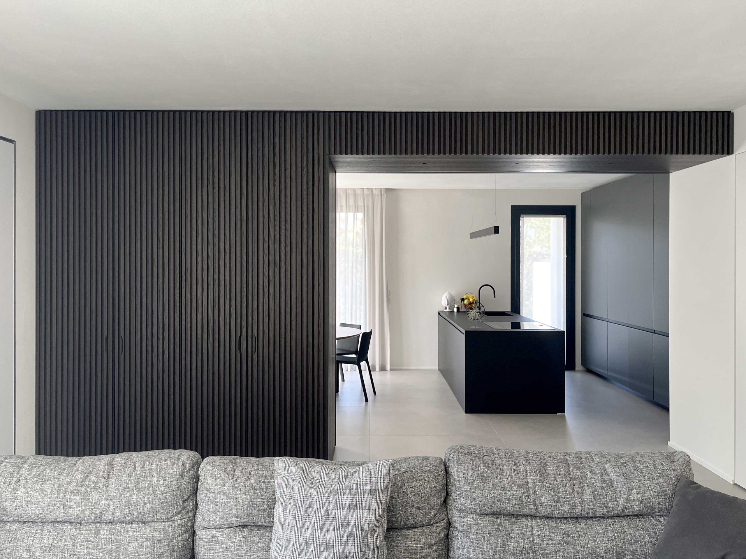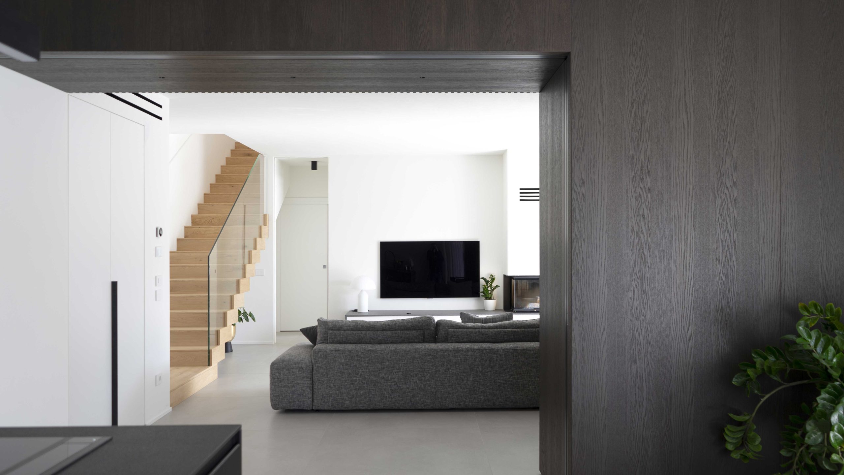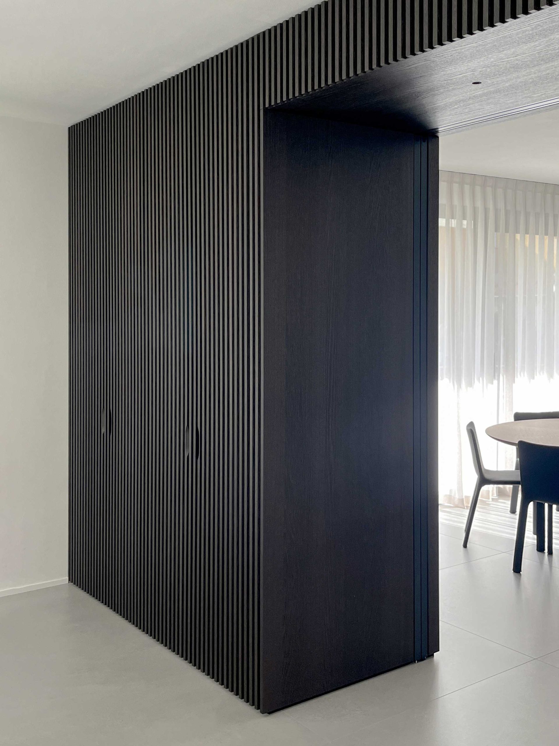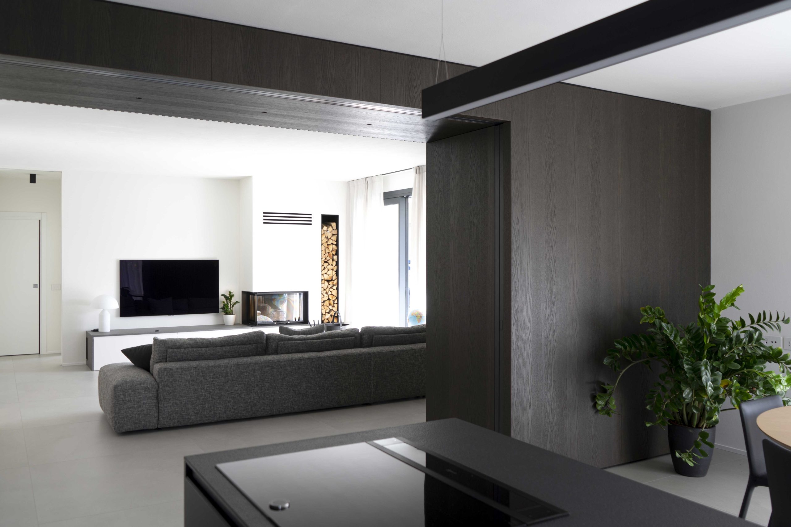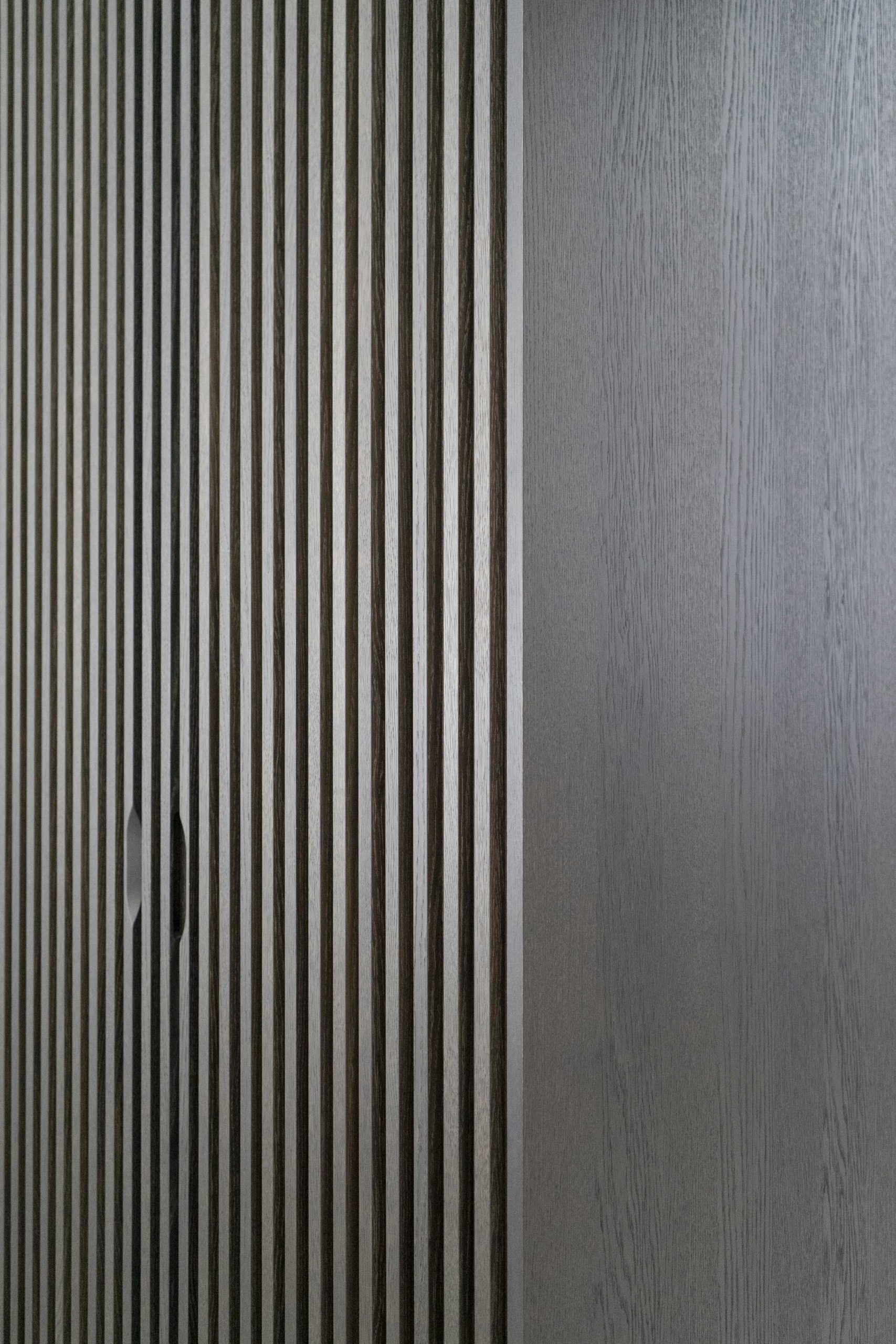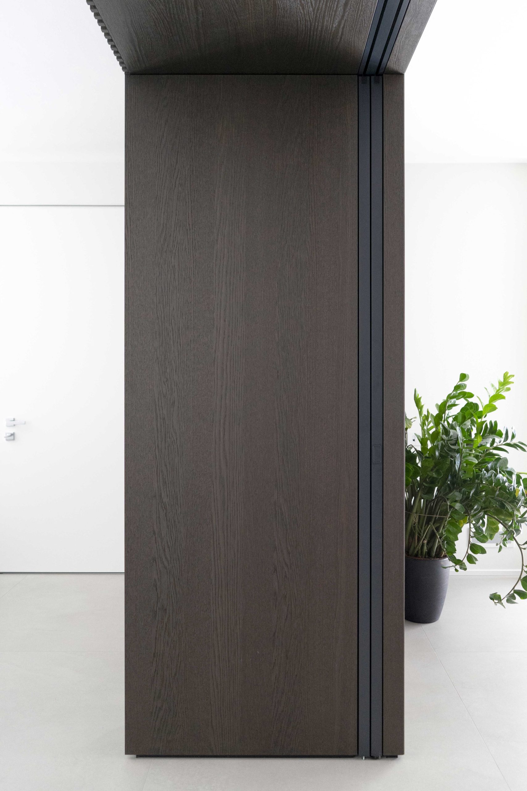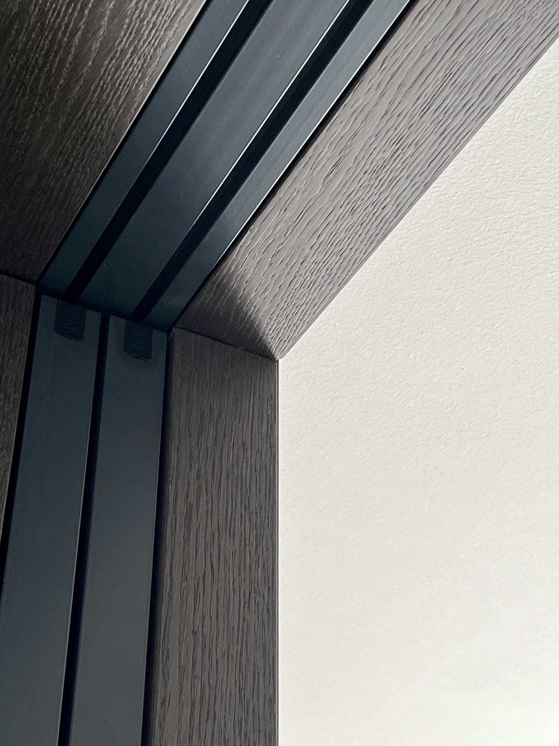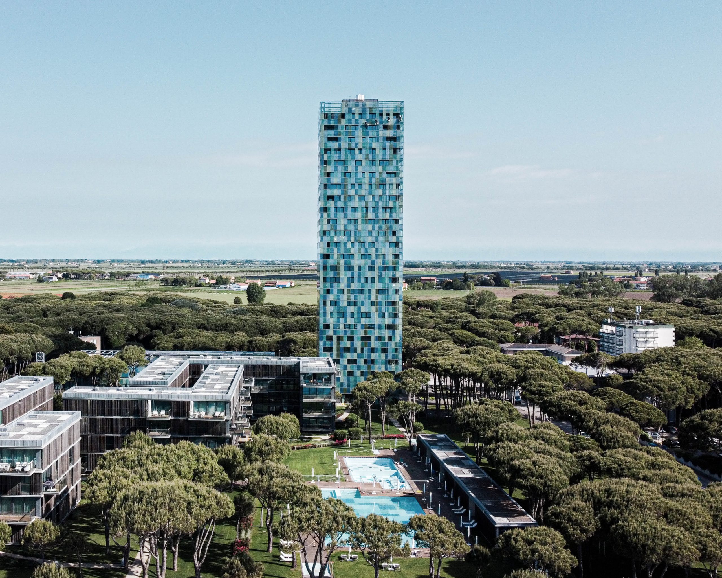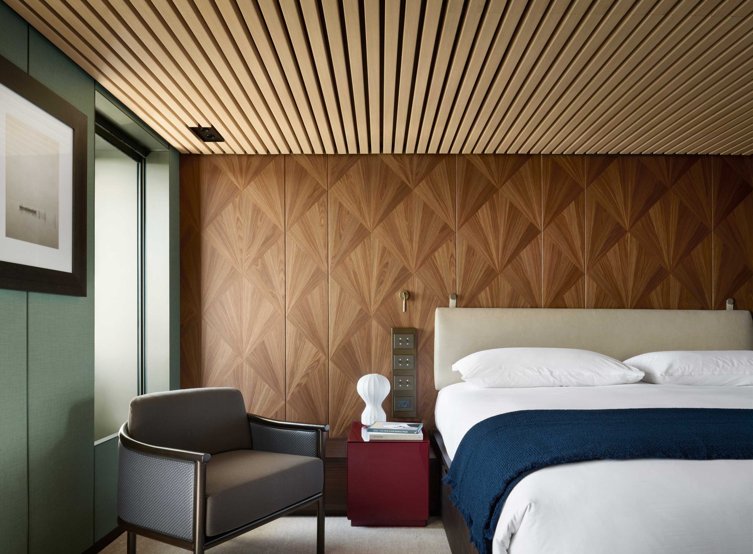The harmonious flow of room connection
- Architect:
Alessandra Zusso - Year:
2023 - Product:
Wall Around
RB House is a newly built beach house where the goal of this project was to create an architectural and distinctive element capable of dividing the living room from the dining area.
To achieve this result, a dividing portal was created made by Xilia wall covering systems.
On one hand, the living room side is characterized by the STRIKE cladding, which takes the form of a hidden wardrobe. The installation stands out within the spaces, constituting itself as an iconic, delicate and elegant element, but at the same time full of functional and contemporary contents.
On the other hand, in the dining area, the Skin system covers one of the walls to give the environment a clean and delicate look. It also supports its partner STRIKE, who in the meantime creates a valuable connecting element between the rooms.
Together they create an architectural element capable of dividing the living room from the dining area, dictating the flow between the two rooms in a precise and marked way.
A particular attention has been dedicated to the integrations with the sliding system supplied by Adielle porte, which has been integrated into the dividing portal designed by Xilia.
Every detail has been carefully studied so that the result shows an aesthetic and functional coherence. The final result is truly amazing.

